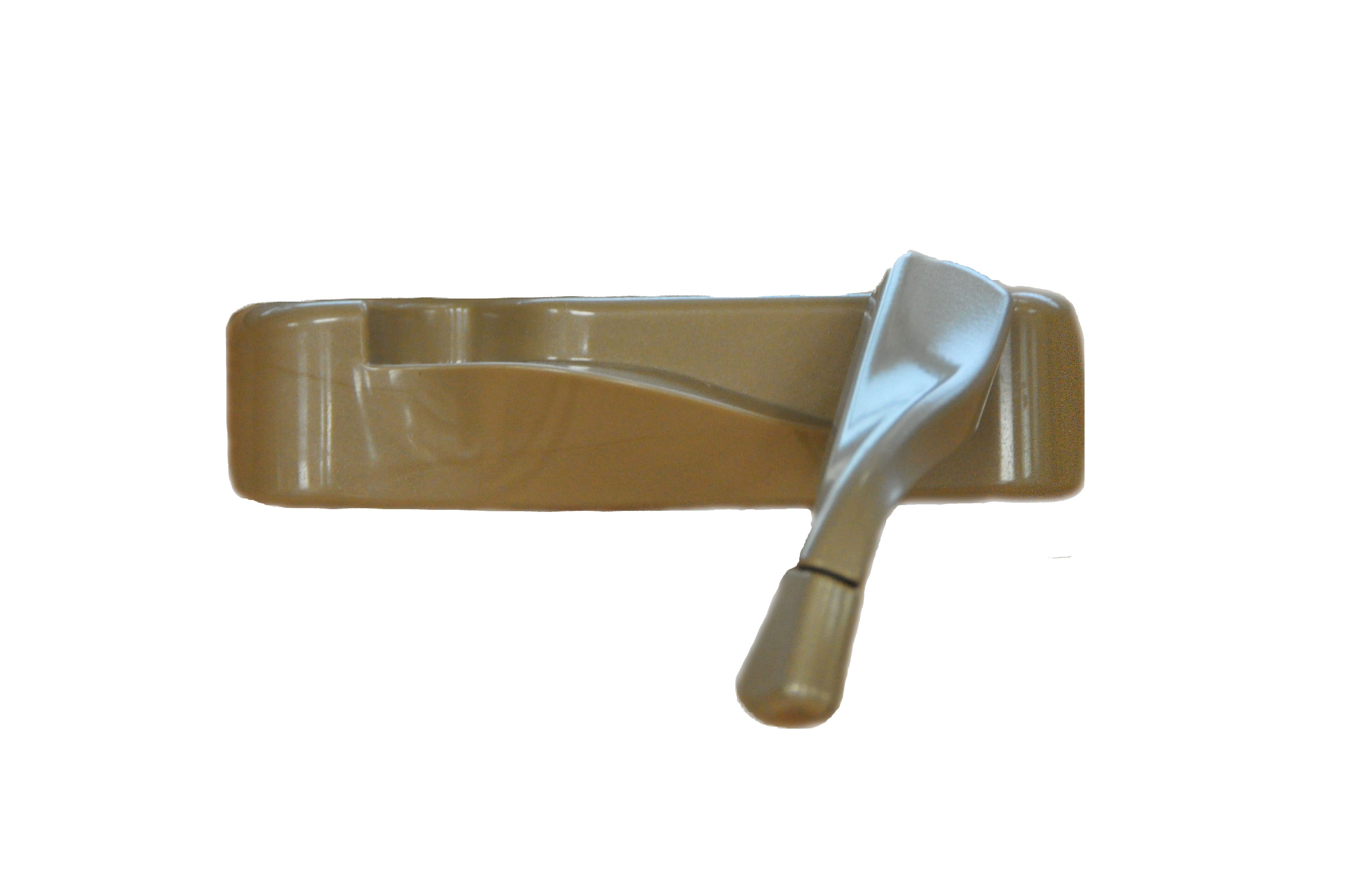Fiberglass Wood Clad Awning Window Specifications
WOOD CLAD SERIES SPECIFICATIONS: 3 1/4″ Pultruded Fiberglass Closed Back Frame laminated with real stainable oak wood. Completely filled with laser die cut Polystyrene, injection moulded reinforced mechanical welded corners with Polyurethane foam fill, sealed with silicone sealant and are independently tested to AAMA 101/I.S.2, CAN/CSA A440.1 and CSA A440.2 standards. Rating [CSA 440 A3/B7/C4] [AAMA HC-55].
SIZES AVAILABLE: Minimum width 22″, Minimum height 18″, Maximum width 60″, Maximum height 48″. Fibertec manufactures to sizes specified + / – 1/8″ (3.17 mm) industry tolerance.
TEST RESULTS/ENERGY RATINGS: Products have been independently tested and rated by AAMA, and NFRC . (Click here for energy ratings)
GLAZING OPTIONS: Double glazing – 3/4″ sealed units with 1/2″ air space. Triple glazing (optional) – 1 5/16″ sealed units (maximum operator width 48″). Various other optional glazing’s are available, to suit any climate condition or aesthetics. (See here for all glass and glazing options)
PAINT FINISH: All oak fiberglass window products come unfinished and must be stained on site. Stock exterior colours are white, commercial brown, sandalwood and black. The paint is rated environmentally friendly due to low VOC. Custom colours are available as well to match the colour scheme of your project.
Note: The paint finish does not wrap around to the bottom edge of the frame when using nail fin application. Please refer to the cross section drawing for nail fin under attachment options. (See all interior and exterior colour options)
ATTACHMENTS TO FRAME: Brickmould (with or without nailing flange) three types; jamb extensions, strap anchors, and nailing fin are available for installation applications. (Click here to see attachment options)
WEATHER STRIPPING: The three seal design conforms to the rain screen principle. A combination of flexible Santoprene bubble and fin for the main frame, along with pile fin on the sash.
HARDWARE: Truth Encore TM dual arm roto-gear mechanism. Available in white, coppertone, and aluminum finish. (See here for hardware information)


INSECT SCREEN: Roll Formed aluminum screen bar with hidden spring loaded corner key, screened with anti-rot fiberglass mesh. Optional oak veneer screens are available to enhance the portrait series.
GLAZING METHOD: The glass is held in place by a removable exterior glass stop. Double-sided closed cell foam tape on the interior and a Santoprene rubber gasket on the exterior assist in securing the glass. The glazing cavity is edge drained to the exterior with concealed drainage holes. The glazing cavity is also edge vented to the exterior through concealed vent holes.
INSTALLATION: Shall be performed by experienced installers in accordance with manufacturer instructions and CSA A440.4 standards. Window shall be plumb and square after installation is complete and sealed to both interior and exterior wall with high quality sealant around the perimeter of the frame. If perimeter cavity is to be foamed, additional anchorage may be required to prevent bowing. It shall be the responsibility of the installers to make all necessary final adjustments to ensure normal and smooth operation.
MAINTENANCE: Occasional cleaning of glass and frame components with a non-abrasive detergent is recommended.



